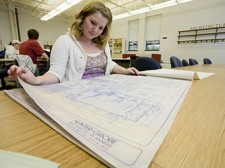
Get hands-on experiences in computer-aided drafting (CAD) and Building Information Modeling (BIM) for residential and commercial buildings, estimating, structural design, mechanical and electrical systems for buildings, presentation techniques and remodeling.
- Type: A.A.S. degree
- Locations: Wahpeton
- Cluster: Architecture and Construction
- Green Technology Available
» View Program Information & Admission Requirements
The Architectural Modeling & Design Technology program prepares students for careers in construction-related industries, such as architectural drafting, CAD/BIM management, construction estimating, construction-related sales and project coordination.
The program includes classroom and hands-on training in:
- Computer-aided drafting for residential and commercial buildings
- Estimating
- Structural design
- Mechanical and electrical systems for buildings
- Presentation techniques
- Renovation & Design
Students will learn and become proficient in the following software:
- AutoCAD (2D drafting software)
- Revit Architecture (3D building information modeling software)
- Bluebeam Revu (PDF markup, editing and collaboration software)
- On Screen Take-Off (digital estimating software)
Other software students will be exposed to includes Lumion (rendering software), Twinmotion (rendering software), SketchUp (3D modeling software) and ProCore (construction management documentation software). All software is provided to the students at no additional cost.
You’ll get all the practical experience you need to construct your perfect career in just two years.
"NDSCS was the right choice for me because it had the technical aspect of my career that I was looking for. After taking a tour, it was clear that the ratio of teachers to students, the hands-on atmosphere, and the overall attitude of student success was exactly what I was looking for."
- Emily, Architectural Modeling and Design Technology student


