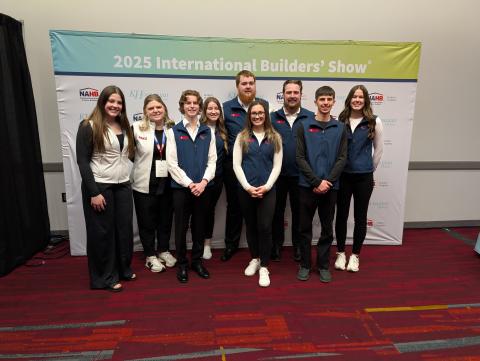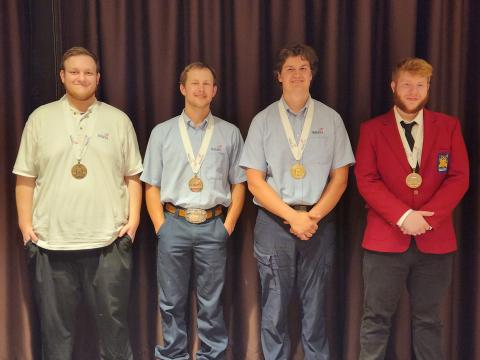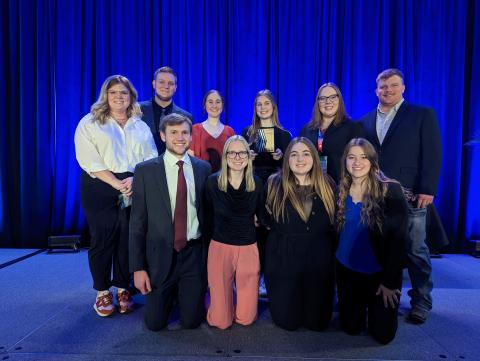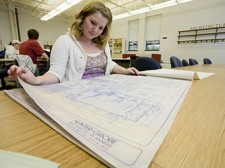Students compete in International Builders' Show
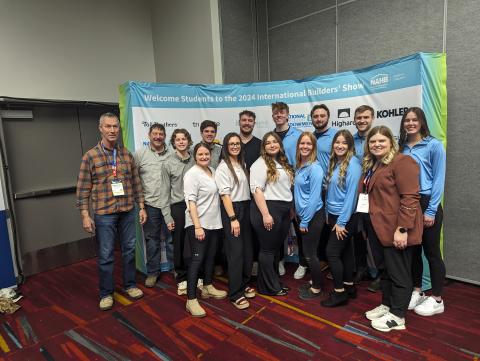
The last week of February is a busy week for North Dakota State College of Science students, as it's the last week of classes before spring break.
For 12 students in the construction management and architectural modeling and design technology programs, it was even busier than usual. Along with their instructor, Lara Lekang, the students traveled to Las Vegas to compete in the International Builders' Show (IBS).
The students presented projects at the National Association of Home Builders (NAHB) Student Competition while at the IBS.
NDSCS students go through an application process for this project, starting at the beginning of the school year. Their work must be submitted prior to Christmas break at the end of first semester. Once classes resume in the second semester, the students put it all together and start the presentation portion of the project.
"These projects are a commitment for the students,” Lekang said. “They learn to understand and work through it. It really brings together all the ‘whys’ behind what they are learning in their classes.”
Lekang, a Wahpeton native, graduated from the very program she now teaches at NDSCS. For the past seven years she has been the associate professor/program coordinator in the architectural modeling and design program.
Lekang has brought with her experience from the commercial and residential industry. In the past few years, NDSCS has restructured the architectural program from drafting into 3D modeling. This was driven by the need to keep up with current industry standards. Now, having become a multi-disciplinary program, it allows students to be aware of the different avenues their careers can take.
“Giving students various construction experience builds confidence for when they enter the workforce,” Lekang said.
Students who are selected to compete get a pre-assigned project, often one that has already been fully constructed in the real world. The project expectations are quite involved. It focuses on the construction schedule, estimates, a management plan and detailed drawings. Once it is put together on paper, it is a very thick packet.
“The judges are looking for completeness,” Lekang said. “Accuracy in the students' approach to the problem, the sequence of the schedule and this leads to problem-solving and troubleshooting when things don’t go as planned.”
Lekang had two teams compete this year and both teams placed. One team took home third place and the other fifth place.
“I am proud of the students' teamwork, efficiency, communication and all the time they put in,” Lekang said. “NDSCS students rose to the occasion.”
When not competing, the students had a chance to see all the IBS had to offer. According to the NAHB, more than 76,000 builders, remodelers, developers and other building professionals filled the Las Vegas Convention Center for the event.
Lekang also uses this event to network with industry professionals who collaborate with NDSCS. Building relationships helps the programs grow and succeed.
“It is eye-opening for students to see how it is all tied together,” Lekang said.
Article published by Bobbi Steffens at Wahpeton Daily News on March 9, 2024.
